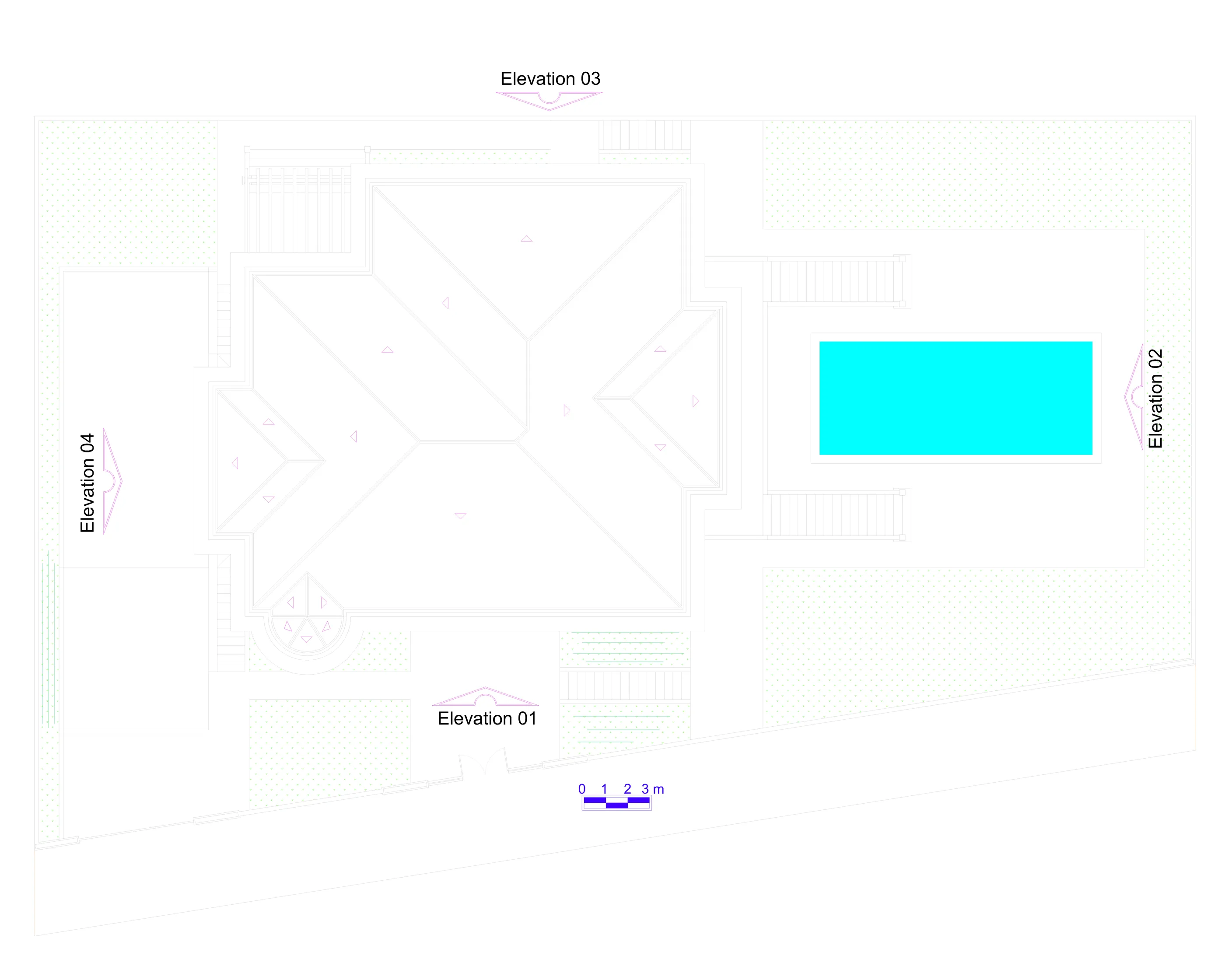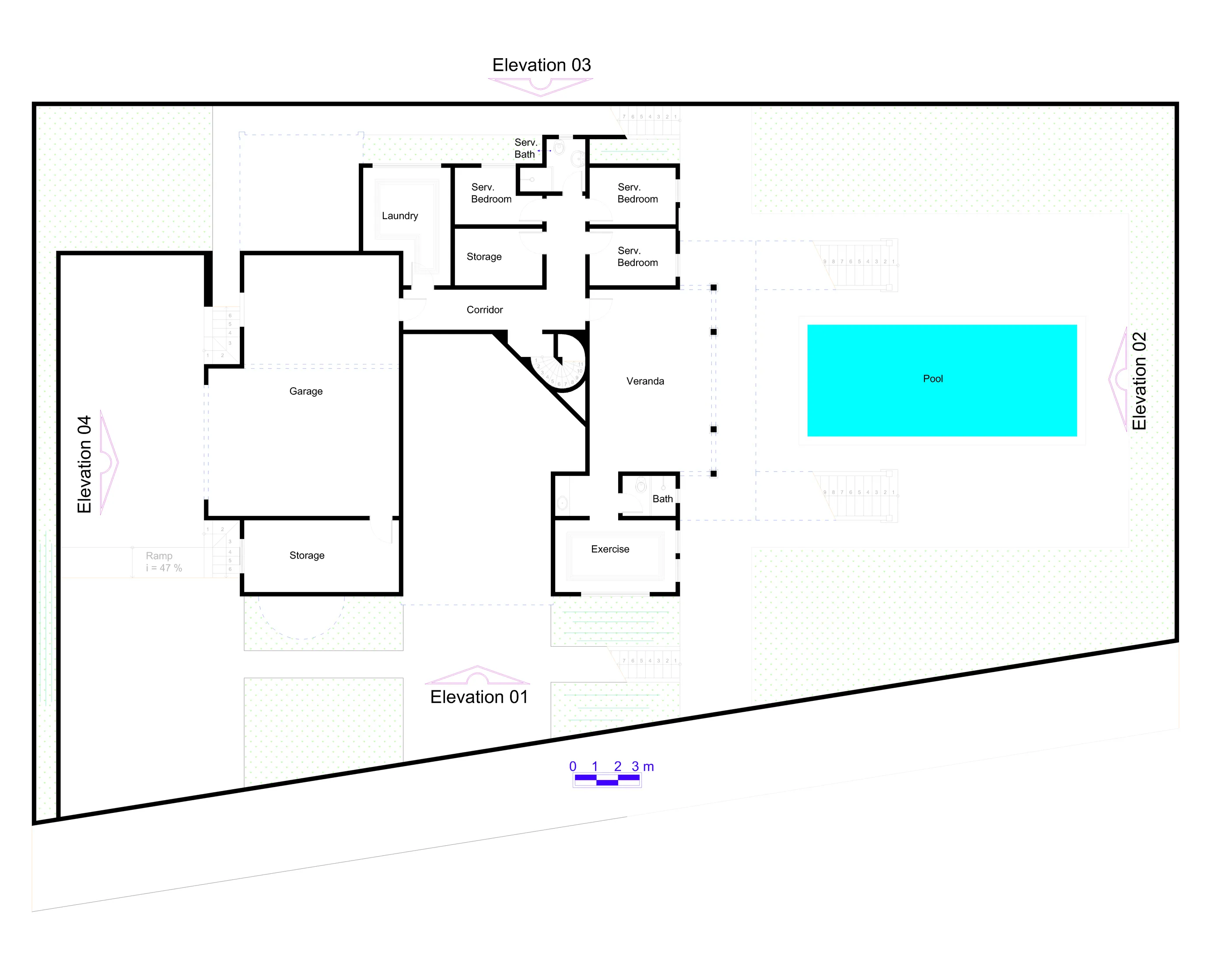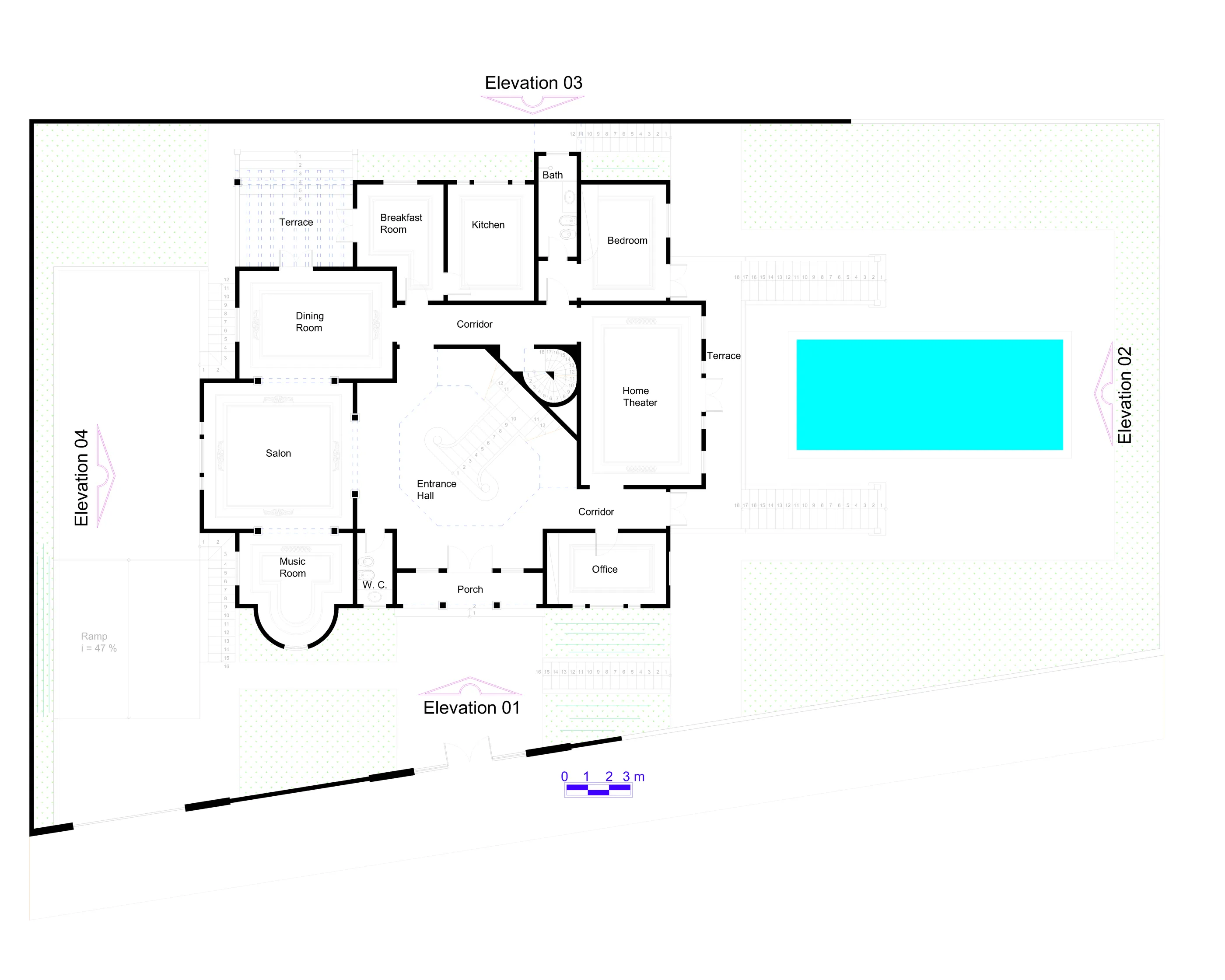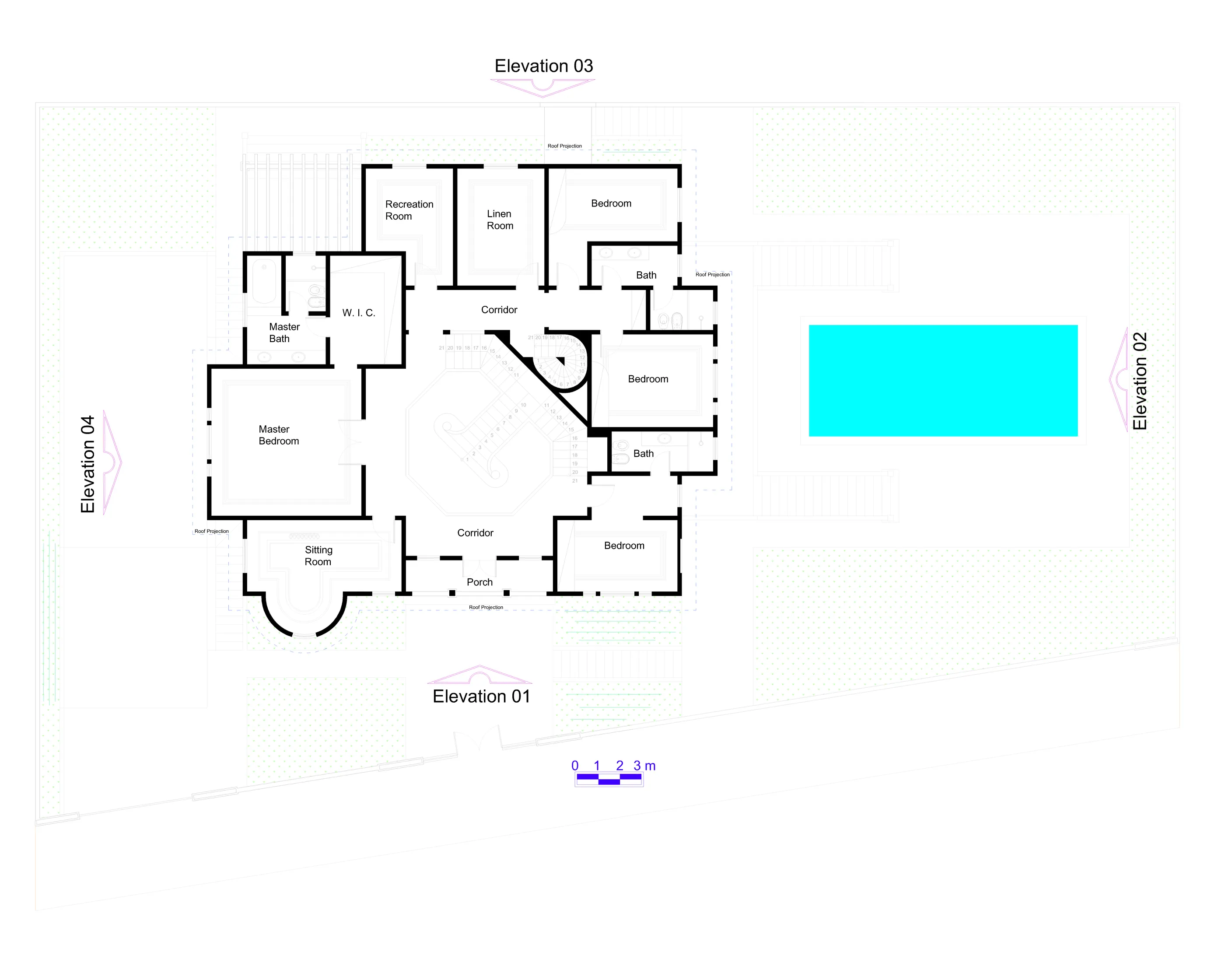Sevastopol House(2011)
Sevastopol House(2011)
Project conceived and copied in 2011, with elevations elaborated in 2017
Sevastopol House was intended to represent the Art Nouveau style in my portfolio. Being one of the most complex projects, its starting point was the conception of the large entrance hall with the staircase that communicates the ground and upper floors, arranged obliquely in relation to the front façade, an idea that I had in 1996. In 2011, I I took up this idea again and conceived all the other social spaces around the hall, creating, at the same time, an asymmetrical and irregular volumetry.
A unique situation in my entire portfolio, the details of the elevations are mostly formed by free and organic drawings. My main counterpart for this project was Palacio Longoria, a mansion from the beginning of the 20th century located in the city of Madrid. For these drawings I used, for the first time and in great quantity, the “spline” command of AutoCad. It is an extremely special house, with a delicate and refined architecture.
Area = 654,50 m² | Garage with 3 parking spaces | Living, Dining, Music, Breakfast, Exercise and Recreation Rooms | Office | Home Theater | W.C. | 5 Bedrooms | 3 Suites | Swimming Pool | Linen Room | 3 Rooms for Employees |
Elevations
Plans
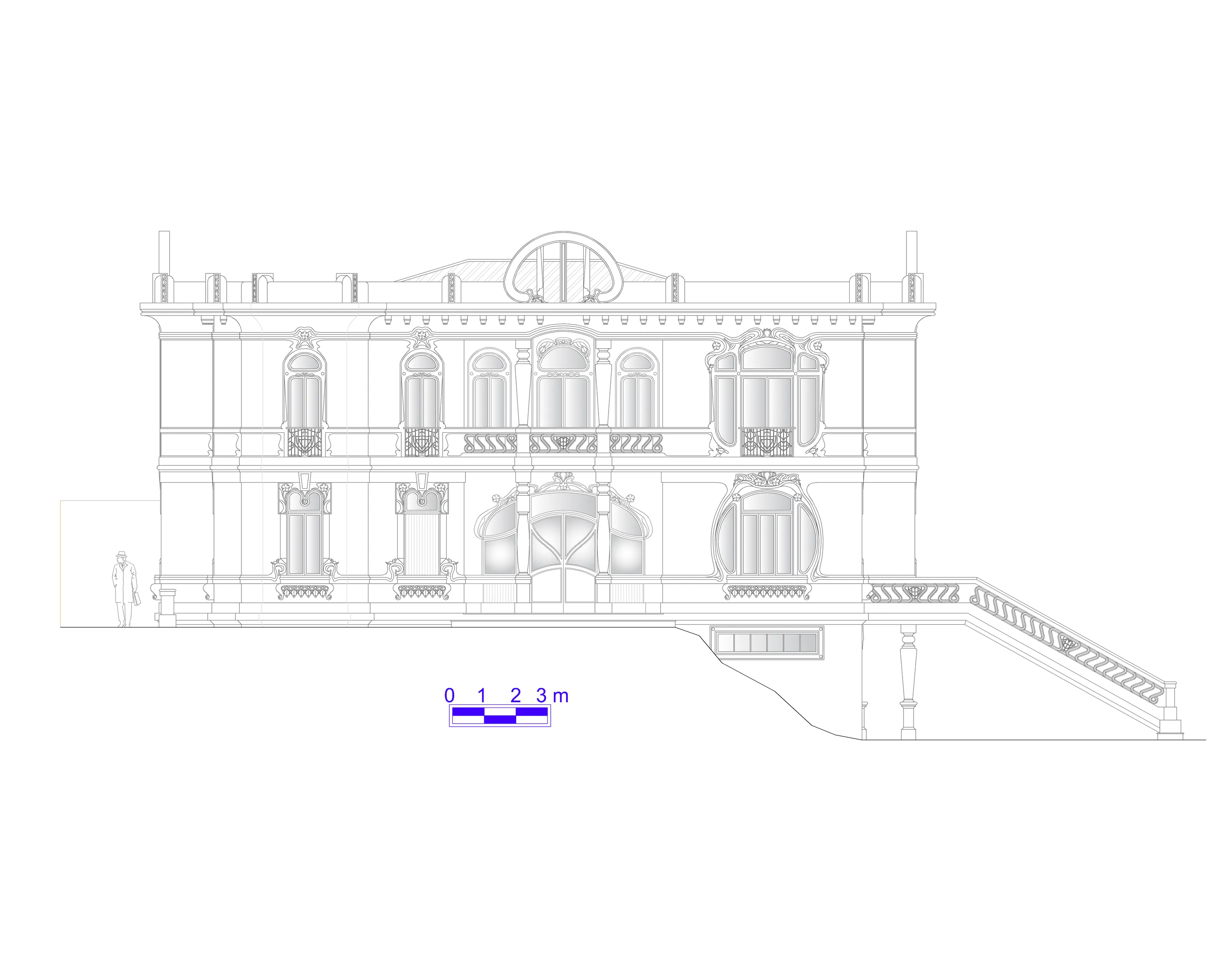
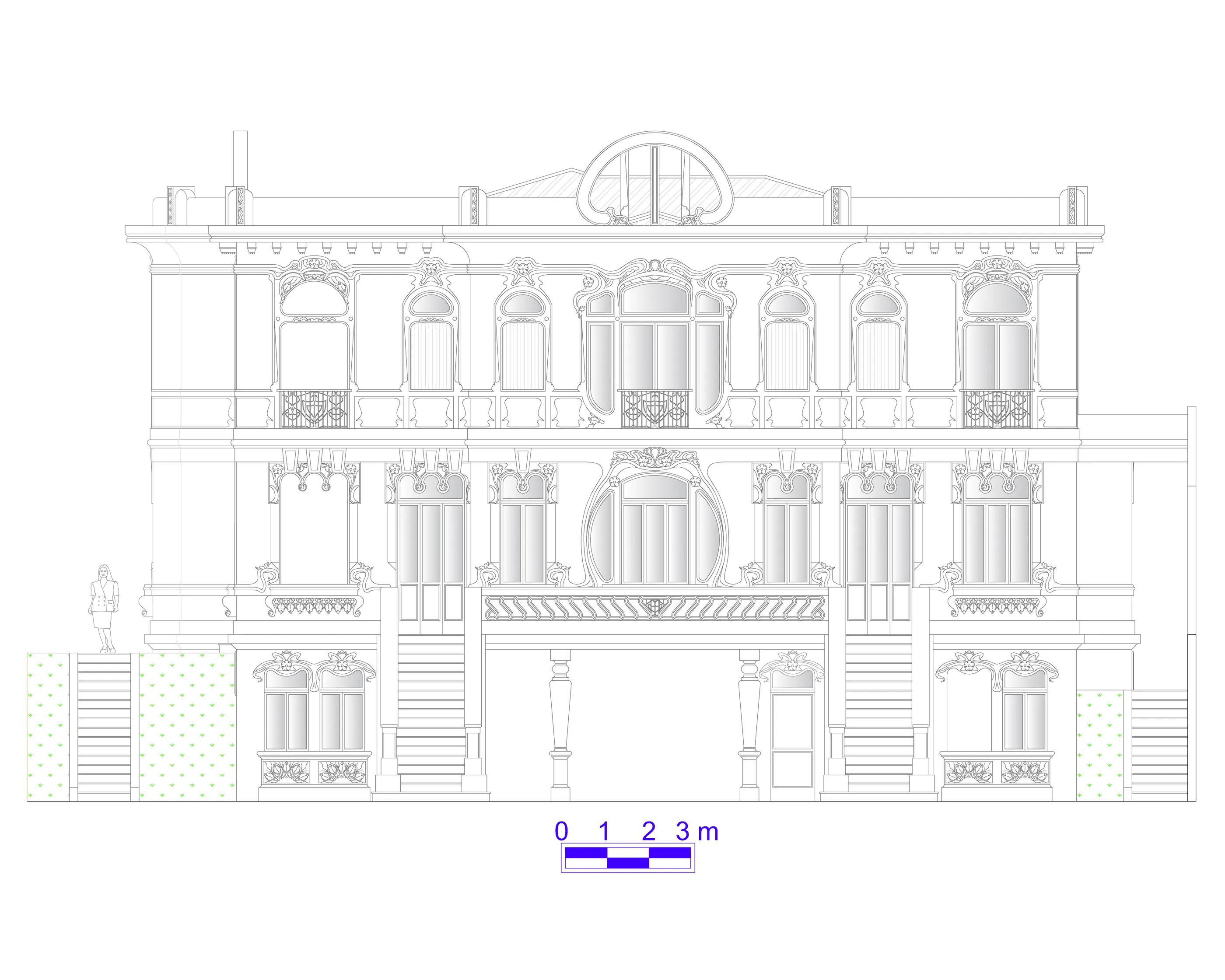
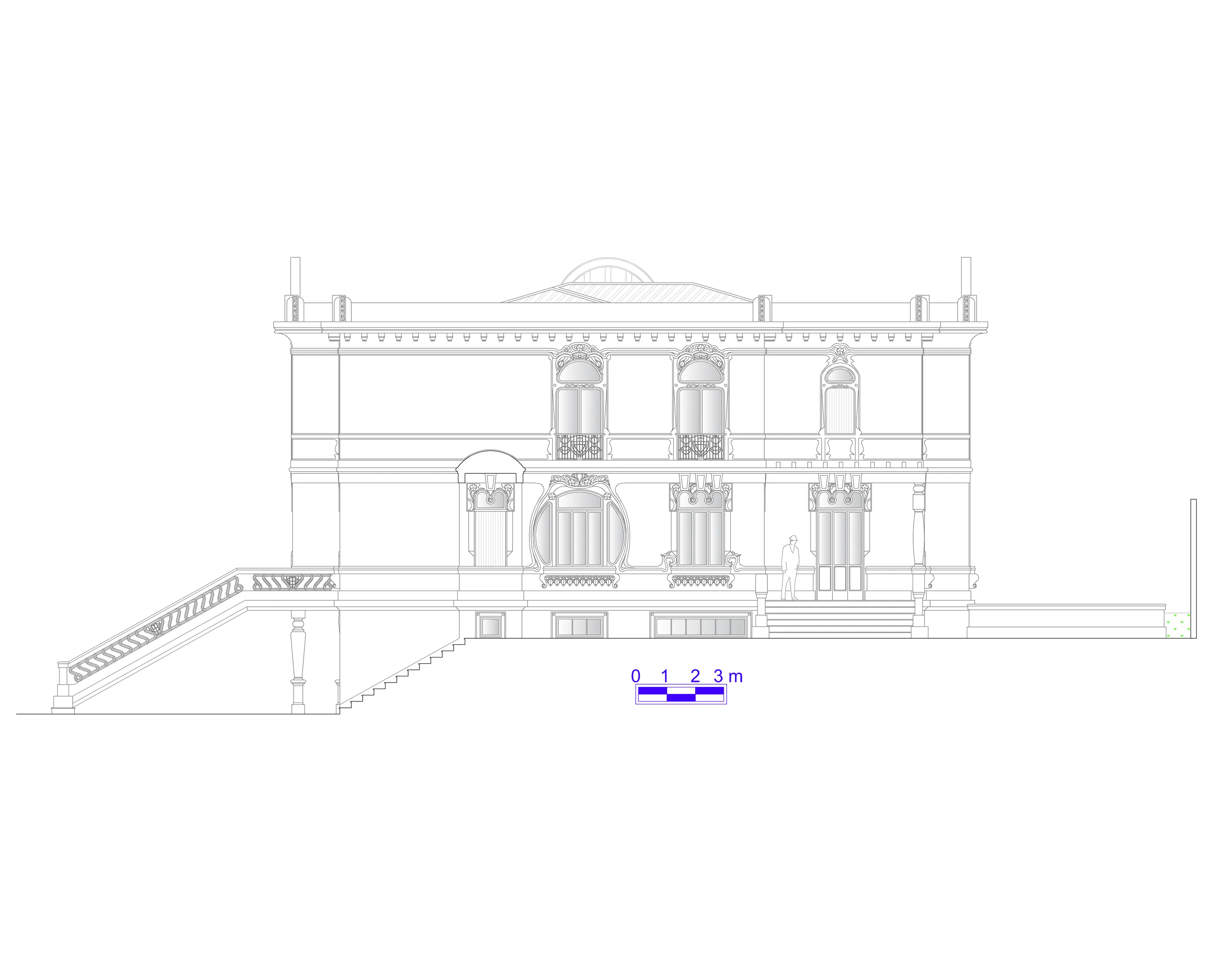
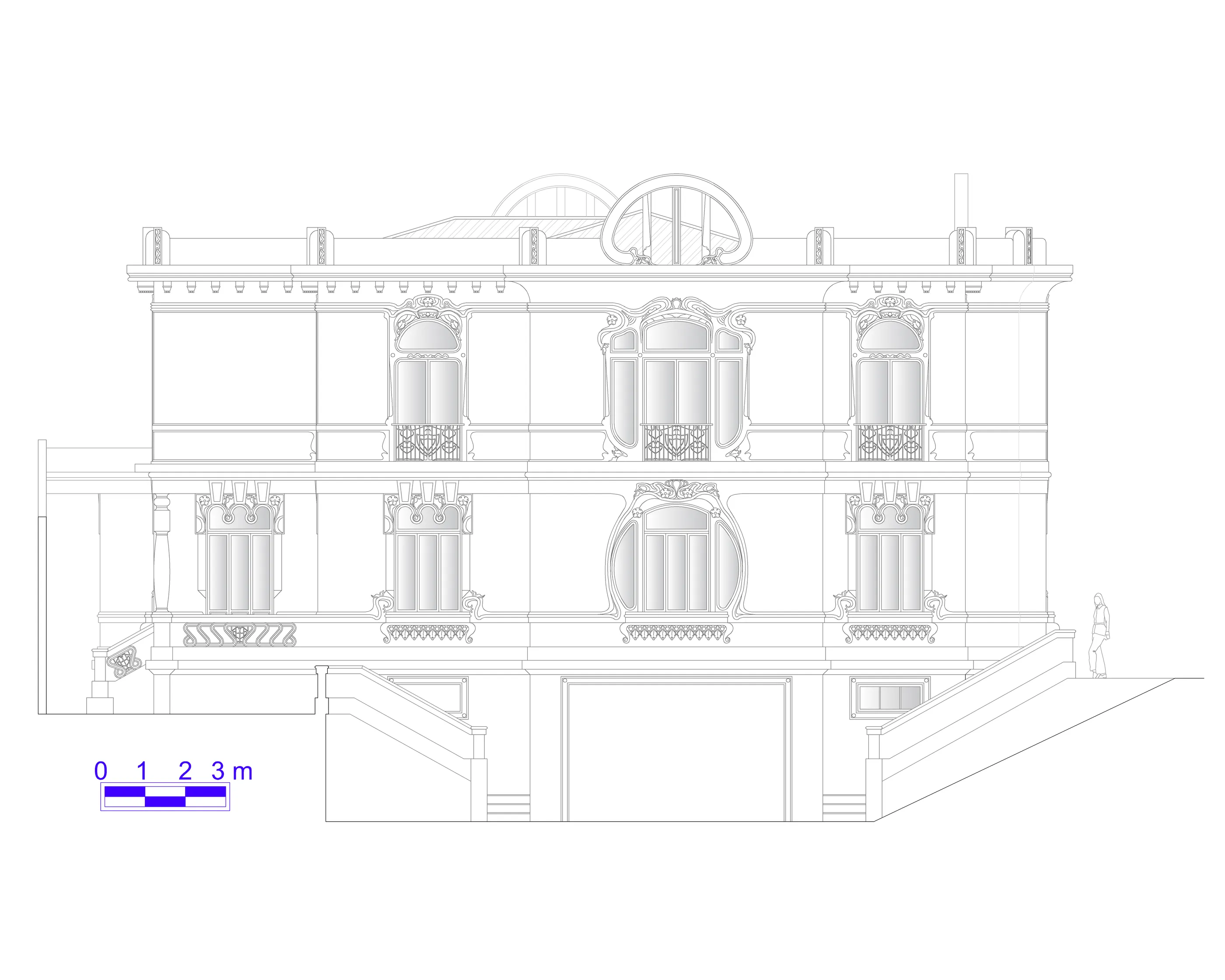
Plans
